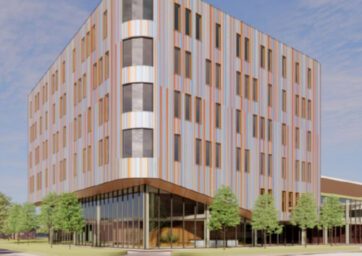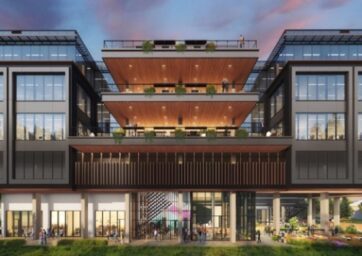Request Information
Ready to find out what MSU Denver can do for you? We’ve got you covered.
As part of the University’s first comprehensive campaign, Roadrunner students, faculty, staff and alumni will benefit from the addition of two new buildings on the Auraria campus. A two-phased Health Institute and the Classroom-to-Career (C2 Hub) facilities are among the campaign’s highest priorities.
The new state-of-the-art C2 Hub space will bring together programs and services currently scattered across campus so that students will have a central location for all of their career needs where they can meet with employers, access mentors, and participate in professional networking events.
To meet the programming needs of the Health Institute, we are renovating West Classroom to include a new state-of-the-art Simulation Lab and constructing a new 70,000 square-foot state-of-the-art facility that will allow us to increase the number of students we accept and graduate each year by 32 percent.
Phase 1: Simulation Labs
On Sept. 26, 2023, MSU Denver celebrated the groundbreaking of a new Simulation and Skills Lab that will drastically improve the University’s ability to help meet Colorado’s growing health care workforce needs. The new facility, a key component of the University’s multidisciplinary Health Institute, will serve as a training ground for students preparing for careers in nursing and other in-demand health care fields, allowing them to practice clinical skills in simulated hospital and exam rooms.

To achieve its bold and transformative vision, MSU Denver must build and create better facilities and research technologies. Today, due to space limitations, MSU Denver’s Nursing program turns away half of all qualified applicants for pre-licensure programs. Our high-demand Master of Social Work program leaves behind 45 percent of its qualified applicants. A new 70,000 square-foot state-of-the-art facility will allow us to increase the number of students we accept and graduate each year by 32 percent.
The facility will also provide simulation technology that decreases dependency on scarce clinical placements, allowing students to graduate faster. Finally, the design will facilitate our vision for interdisciplinary learning and research, offer community-serving clinics, increase collaboration with Community College of Denver’s health programs and enhance industry connections through events and seminars.

In partnership with Gary Community Ventures and Auraria Higher Education Center, MSU Denver’s C2 Hub will occupy 25,000 square feet of newly-constructed office space in a planned four-story building right off of the Tivoli Quad and adjacent to the Hospitality Learning Center.
The new state-of-the-art space will bring together programs and services currently scattered across campus so that students will have a central location for all of their career needs where they can meet with employers, access mentors, and participate in professional networking events. The new building will be a vibrant, full-service Career Hub on Auraria Campus where employers, students, alumni, faculty and staff can convene to explore and actualize career expectations.
The total cost of MSU Denver’s portion of the new construction is $18.6M. In order to leverage a capital investment from the state, MSU Denver must secure a total of $10M in philanthropic support.