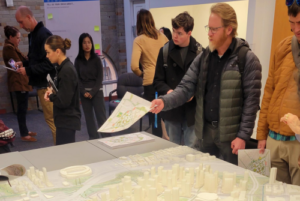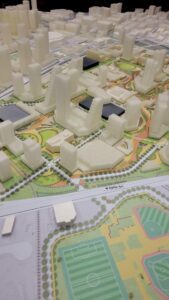The Auraria Campus is at the epicenter of a rapidly evolving downtown Denver. As development creeps upward all around the 150-acre campus, the Auraria Higher Education Center is advancing its own refreshed Campus Master Plan together with design firm Sasaki and a committee of campus stakeholders.
To continue providing a modern, engaging working and learning environment, AHEC has for months sought master plan input from students, employees and campus partners through outreach events, surveys, focus groups and two well-attended open houses on Jan. 25 and 26. Feedback has been integral to expanding but also refining the final Master Plan document, said Carl Meese, the director of Campus Planning for the Auraria Higher Education Center.
“It has been rewarding to meet with community members to discuss the future of our campus and what it can become,” Meese said. “So many people are connected to this place and value the opportunities the campus provides.”
Meese spoke with the Early Bird about community response to the plan, next steps and AHEC’s role in the future design of the Auraria Campus.
EB: What big questions and comments about the master plan are you hearing from campus community members?
Meese: One major theme is that the Auraria Campus is a special place where all are welcome to advance their lives through education, and that this must be reinforced in future development. This includes having a safe campus, focused on education, with easy access for students, faculty and staff. 
Other important topics include having affordable and available parking options, ensuring costs are kept low for students, retaining a focus on learning and education missions, and telling the story of the land our campus sits on, from the original tribal nations to the subsequent forced removal of indigenous communities, and then from the first wave of immigrants settling Auraria to the displacement of the Aurarians during urban renewal, and finally to the creation of the Auraria Campus. We heard from many that representation from these communities is at the forefront in creating a welcoming environment that supports students throughout their educational journey.
Many participants also voiced support for:
- Expanded housing options (student/faculty/staff housing, affordable housing, and mixed housing options)
- Increased connectivity through landscape initiatives
- The learning loop with a new, organized street network that is easy to navigate whether you drive, take the train or bus, bike or walk
- Increased activity and exposure to academic programs
Many others are excited about campus visitors experiencing all the special activities Auraria offers, like plays, concerts, art exhibits, historical recognition and conferences.
EB: Have you noticed themes around campus improvements and transformation suggestions?
Meese: There is a consensus that the proposed retail, dining and activation efforts are exciting opportunities to transform the campus into a livelier place, where students and employees can eat, play, and work.
The feedback also stressed that the special identity and unique aspects of the campus that exist today must remain. This plan must allow for growth, while strengthening our unique ‘education for all’ identity.
EB: The next big milestone in this effort is a vote at AHEC’s April board meeting. What will that vote entail and, depending on the decision, what might be the next step?
Meese: As engagement activities are wrapping up, Sasaki and the Master Plan Steering Committee will spend February and early March finalizing the Master Plan document, including all images and supporting text. The goal is to present the final plan to the Auraria Board of Directors for a vote of approval in April.
 Once the plan is adopted, any development projects proposed by one of the institutions will go through a new planning process where a committee comprised of representatives from each institution will review and discuss new project ideas. This committee will evaluate proposed buildings, renovations, and site improvement projects to ensure that each project will align with the Master Plan concepts.
Once the plan is adopted, any development projects proposed by one of the institutions will go through a new planning process where a committee comprised of representatives from each institution will review and discuss new project ideas. This committee will evaluate proposed buildings, renovations, and site improvement projects to ensure that each project will align with the Master Plan concepts.
In addition, this committee will identify any cross-institutional collaboration opportunities so that the campus can create more cohesive developments that allow for similar programs to be housed together in taller and more dense buildings.

