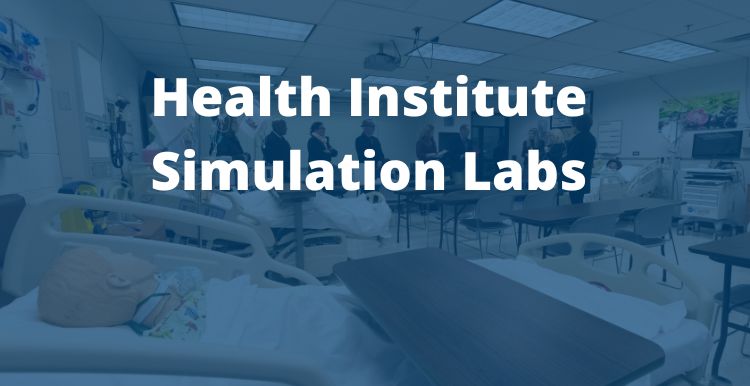

This semester, Metropolitan State University of Denver is embarking on an ambitious project to develop the new Health Institute Simulation Labs, a cutting-edge teaching and learning space for future health professionals and leaders that will revitalize the West Classroom Building.
MSU Denver received $10 million in state funding for the sim labs during the 2021-22 legislative session, which will be housed in a renovated portion of the second floor of the West Classroom Building. The project is in the design phase and is scheduled for completion in June 2024.

“Developing the sim labs is a great example of how MSU Denver is balancing investment in our high-demand, high-performing programs while also making key investments in our infrastructure,” said President Janine Davidson, Ph.D. “This project allows MSU Denver to shore up an aging AHEC classroom building while reoptimizing the space for a new era of education, bringing our learning spaces in line with our high-quality instruction.”
Project highlights
- The renovation will help revolutionize health care training in Colorado by converting existing classrooms and faculty offices into new hands-on, technology-driven simulation spaces, skills labs and necessary support spaces across numerous departments, including Health Professions, Nursing and Nutrition.
- The ability to offer a cutting-edge, telehealth-centric curriculum will allow MSU Denver to fill critical industry gaps in areas such as health-data science and medical-record security.
- The ISSH will open a plethora of academic, research, grant and partnership opportunities for faculty and students.
- Improving the aging facility with sustainable, state-of-the art infrastructure will decrease utility costs and establish systems that have higher efficiency, performance and reliability.
- The project will foster a greater sense of pride in MSU Denver’s high-quality programs and educational offerings and help drive student interest and community investment.
“The Nursing program in particular relies heavily on simulation space and classrooms to deliver quality education to its students,” said Emily Matuszewicz, D.C., director of the Health Institute. “Supporting clinical experiences with realistic and challenging simulation training will help maximize the volume and efficiency of our Nursing programs, getting students into careers, supporting health across Colorado.”
“This game-changing project is exciting in its potential to increase opportunities for students and to eventually create a significant community and workforce impact,” said Davidson.
Committee
The first Design Advisory Committee meeting was held Aug. 30. These meetings, planned to be monthly, are open to anyone interested in learning more. The steering committee consists of key team members:
- Emily Matuszewicz, D.C., director of the Health Institute
- Hope Szypulski, Ph.D., interim dean, College of Health and Applied Sciences
- Alex Staneski, campus planner, Facilities Planning, Design and Construction
- Bill Henry, Ph.D., vice provost for Faculty Affairs
- Sam Jay, Ph.D., associate professor and director of Faculty Affairs
- Leone Dick, chief of staff to the COO/vice president for Administration and interim co-director of Planning, Design and Construction
- Martha Nelson, senior project manager, Facilities Planning, Design and Construction
- Representatives from design and project management firm Clark & Enersen and owner’s representative firm Wember Inc.
Anticipated moves
As the project is a renovation and reallocation of existing space, several departments will be permanently relocated to other spaces across campus to maximize facilities and better align like programs and services. These include the Departments of Nutrition, Health Professions and Criminal Justice and Criminology as well as the Center for Teaching, Learning and Design and the Information Technology Services Help Desk.
“A significant effort has been made to ensure that faculty and staff members who are most impacted by and invested in the project have been a part of the conversation since the outset,” said Larry Sampler, chief operating officer and vice president for Administration, who will lead the project. “Decisions like these are not made in a vacuum, and to make the most of this investment, we need those key voices and perspectives helping to drive decision-making.”
Next steps
The Design Advisory Committee and project managers are working with impacted stakeholders to determine needs and equitable solutions for the relocation spaces. A project schedule is under review with leaders and stakeholders of the impacted departments. Once all input is gathered, construction phases and a timeline will be finalized.
Other next steps include identifying temporary “swing space” for some of the impacted departments while spaces are under construction, developing test-fit plans for each departmental move and digging in deep with health-science department leaders and faculty members to design truly one-of-a-kind sim labs.
“We understand that many Roadrunners and University stakeholders are eager to learn more,” Sampler said. “Rest assured that we will continue to provide venues for dialogue and make every effort to communicate progress and impacts clearly and consistently.”
The University will develop and maintain a Frequently Asked Questions webpage for the project and keep Roadrunners updated on progress. Please contact Leone Dick at for more information regarding the ISSH project.

